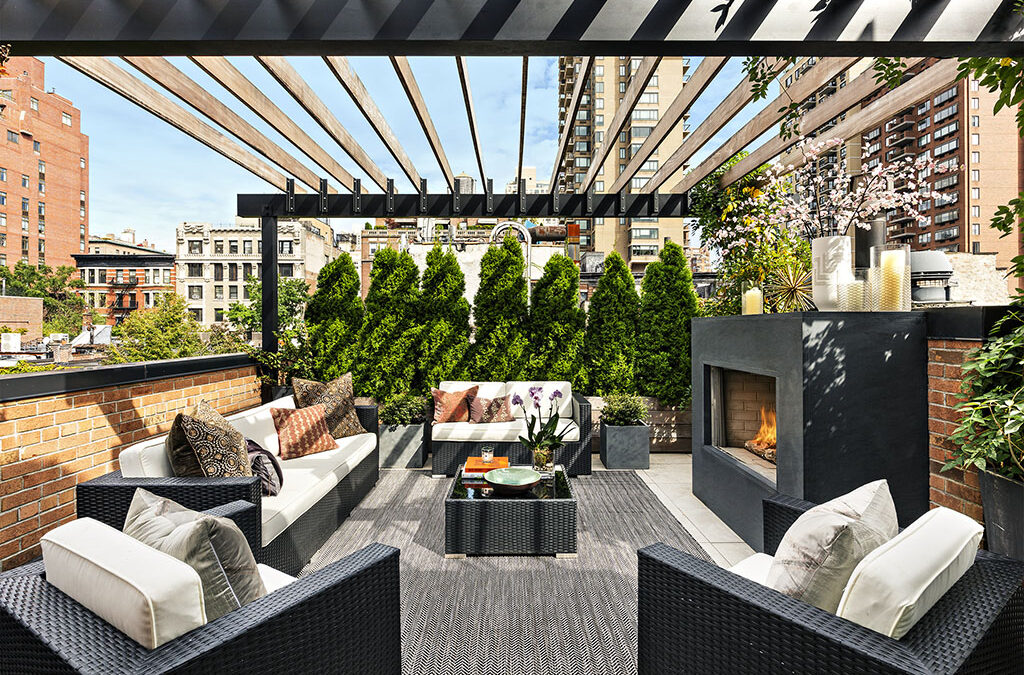
How to Maximize Outdoor Space in a NYC Townhouse
One of the huge advantages of NYC townhouse living is the ability to have so much outdoor living space. During the pandemic, that trend has definitely burgeoned, and the living room has gone outdoors.
The majority of the houses built by MEG II have had a minimum of 3 terraces as well as the backyard. We have also built multiple “pop ups” on the top floor of a townhouse, flanked on either side by terraces. It’s a brilliant way to maximize FAR (ratio of total building floor area to the area of its zoning lot).
Some Questions to Ask Yourself
If you’re feeling unsure of how to maximize your outdoor space, we can definitely help with that. Most clients are! But to get you in the right frame of mind, here are some things to consider.
● What existing outdoor spaces do you have?
● What outdoor spaces could you create?
● How do you envision spending time outside with your family?
● Which spaces make the most sense for those activities?
Now for the fun part! Let’s talk about how to turn your outdoor spaces into something incredible. To inspire you, here are some outdoor spaces we’ve built in the past.
Outdoor Space Inspiration from MEGII
● Indoor/Outdoor gyms
● Offices with windows on three sides flanked by planted terraces
● Terraces with fireplaces or hot tubs (It’s vital to plan early for these designs as the plumbing and electrical plans will need to accommodate the demands as well as structural beams to support any heavy weight bearing design.)
● Small, cozy terraces outside a master bedroom, so that you wake up to greenery even if you don’t imagine spending much time out there
● Terraces designed with skylights to stream natural light into the room or stairwell below
If you’re renovating your NYC townhouse and would like to get some fresh perspective on your space—indoor and outdoor—please don’t hesitate to reach out. We would be thrilled to help you create the home of your dreams.

